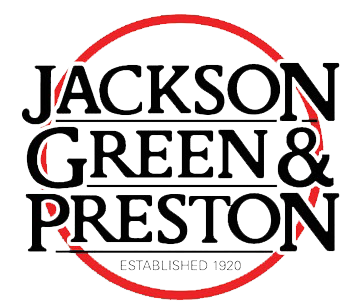- Home
- Sales
-
Lettings
-
Valuation Request
-
Meet The Rental Team
-
Search Properties To Let
-
Search Commercial Property To Let
-
Repairs/Maintenance
- Landlord Information
-
Landlord Information
-
Tenant Information
-
Emergency Numbers
-
Tenancy Fees
- Tenant Application Form
-
What is the Tenancy Deposit Scheme?
-
Application to View
-
Client Money Protection
-
Valuation Request
- Freehold/Leasehold
- Auction
- Other Services
- Contact
- Meet the Team
- The Guild
This property has been removed by the agent. It may now have been sold or temporarily taken off the market.
'Help to Buy' available on this property. Jackson, Green and Preston are delighted to be instructed as sole selling agents in the marketing of the fantastic Darlington Place development located in this prominent main road position in Cleethorpes with local amenities nearby and a short distance from Cleethorpes seafront.Darlington Place is a brand new development of three storey, four bedroomed, town houses and offers contemporary and luxurious accommodation perfect for family occupation.Number 4...
We have found these similar properties.
