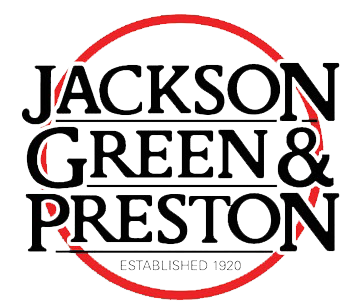- Home
- Sales
-
Lettings
-
Valuation Request
-
Meet The Rental Team
-
Search Properties To Let
-
Search Commercial Property To Let
-
Repairs/Maintenance
- Landlord Information
-
Landlord Information
-
Tenant Information
-
Emergency Numbers
-
Tenancy Fees
- Tenant Application Form
-
What is the Tenancy Deposit Scheme?
-
Application to View
-
Client Money Protection
-
Valuation Request
- Freehold/Leasehold
- Auction
- Other Services
- Contact
- Meet the Team
- The Guild
This property has been removed by the agent. It may now have been sold or temporarily taken off the market.
A substantial country house set in 2.38 acres of land (0.96 ha) with its very own course fishing pond.Of particular interest to the country pursuit enthusiast, it also enjoys three stables along with a substantial workshop, dog kennels and run, two garages and a home office. In mature gardens, the substantial detached house offers spacious family accommodation.Benefitting from a farmhouse style kitchen-dining room with slate flooring, there is also a substantial living room and snug which is hea...
We have found these similar properties.
