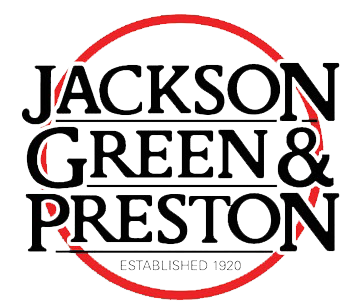This property has been removed by the agent. It may now have been sold or temporarily taken off the market.
Jackson, Green and Preston are delighted to offer to the market this substantial mixed-use premises located in the picturesque village of North Thoresby on the edge of the Lincolnshire Wolds.
We have found these similar properties.
