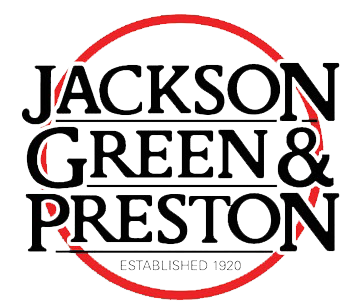This property has been removed by the agent. It may now have been sold or temporarily taken off the market.
A beautiful semi-detached cottage, full of character and dating back to circa 1850 and located in this quaint position within the village of Great Coates.
We have found these similar properties.
