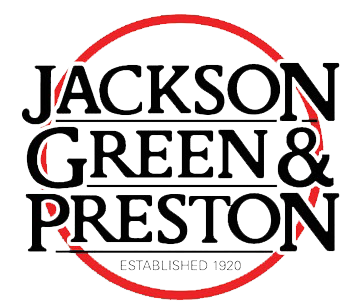This property has been removed by the agent. It may now have been sold or temporarily taken off the market.
Jackson, Green and Preston are delighted to offer to the market this exceptional four bedroomed semi-detached new build property, located in this sought-after location off Welholme Road.
We have found these similar properties.
