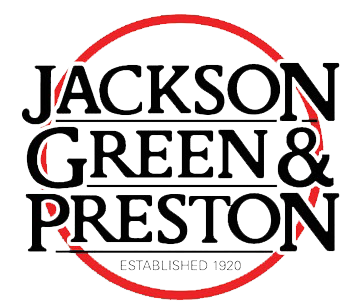This property has been removed by the agent. It may now have been sold or temporarily taken off the market.
(We are offering part only of the property shown in the photograph).
A great opportunity to purchase a delightful ground floor apartment situated in this sought-after residential position, reasonably close to the Town Centre and on good bus routes.
A great opportunity to purchase a delightful ground floor apartment situated in this sought-after residential position, reasonably close to the Town Centre and on good bus routes.
We have found these similar properties.
