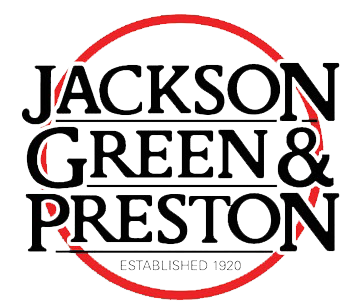This property has been removed by the agent. It may now have been sold or temporarily taken off the market.
Jackson Green and Preston are delighted to offer for sale The Blundell Park Hotel, located in this established position on the corner of Grimsby Road and Hart Street.
We have found these similar properties.
