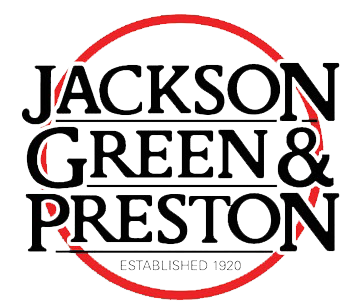- Home
- Sales
-
Lettings
-
Valuation Request
-
Meet The Rental Team
-
Search Properties To Let
-
Search Commercial Property To Let
-
Repairs/Maintenance
- Landlord Information
-
Landlord Information
-
Tenant Information
-
Emergency Numbers
-
Tenancy Fees
- Tenant Application Form
-
What is the Tenancy Deposit Scheme?
-
Application to View
-
Client Money Protection
-
Valuation Request
- Freehold/Leasehold
- Auction
- Other Services
- Contact
- Meet the Team
- The Guild
This property has been removed by the agent. It may now have been sold or temporarily taken off the market.
A fabulous bay windowed, four bedroomed semi-detached house situated in one of Grimsby's most sought after tree lined avenues lying off Weelsby Road within the sought after Lisle Marsden catchment area, close to Grimsby college and less than half a mile from both the town centre and Princess Diana Hospital.Built to an excellent design circa 1908 the property stands in a slightly elevated position and has real curb appeal.The fashionably decorated home enjoys the benefit of uPVC double glazing, a...
We have found these similar properties.
