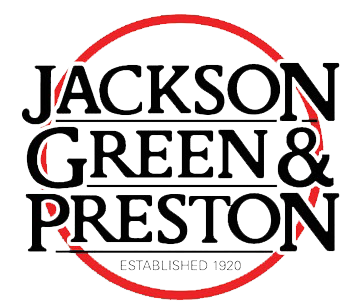This property has been removed by the agent. It may now have been sold or temporarily taken off the market.
Hazelmere House is a beautiful, Victorian mansion steeped in local history with its origins dating back to circa 1880. The former home of George Somerville-Letton, local fisherman and trawler owner, there is a distinctive stone carving of his initials over the front door.
We have found these similar properties.
