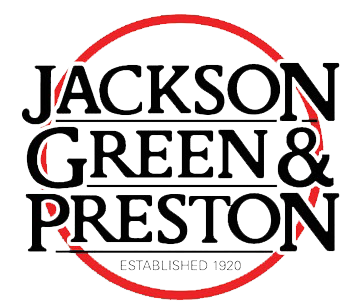This property has been removed by the agent. It may now have been sold or temporarily taken off the market.
This beautifully presented house is one of the largest four bedroomed detached houses on this development.
We have found these similar properties.
