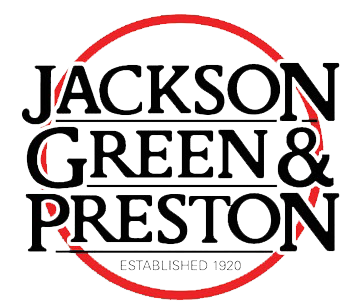This property has been removed by the agent. It may now have been sold or temporarily taken off the market.
A great opportunity to purchase a fabulous FIVE-BEDROOMED detached house situated in this sought-after residential position on the outskirts of this popular Lincolnshire Village with its good local facilities and amenities.
We have found these similar properties.
