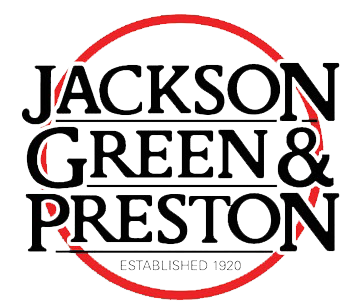This property has been removed by the agent. It may now have been sold or temporarily taken off the market.
**Note that construction of this property will commence in September 2021.**
Jackson, Green and Preston are delighted to offer to the market this fabulous six bedroomed detached house situated in this fabulous position within the village of Tetney overlooking fields to the rear.
Jackson, Green and Preston are delighted to offer to the market this fabulous six bedroomed detached house situated in this fabulous position within the village of Tetney overlooking fields to the rear.
We have found these similar properties.
