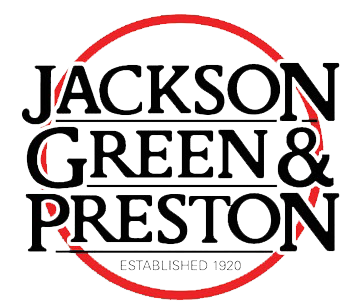This property has been removed by the agent. It may now have been sold or temporarily taken off the market.
A rare opportunity to purchase a stunning modern four bedroomed detached house built to an excellent design situated in arguably Healings most sought after residential Avenue.
We have found these similar properties.
