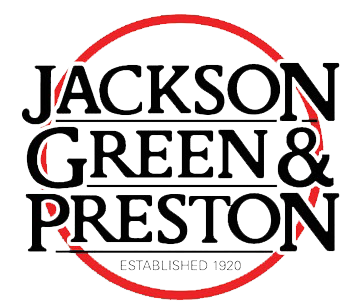This property has been removed by the agent. It may now have been sold or temporarily taken off the market.
A stunning, four bedroomed, detached house set on 3 levels and situated in this sought after cul-de-sac position lying off St.
We have found these similar properties.
