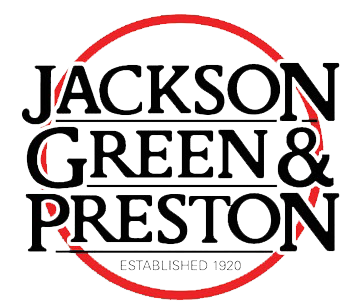This property has been removed by the agent. It may now have been sold or temporarily taken off the market.
Nestled within this convenient position lying only a short distance from Grimsby town centre and its facilities and located on a private road is this most elegant detached house.
We have found these similar properties.
