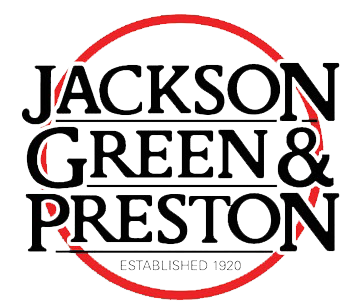This property has been removed by the agent. It may now have been sold or temporarily taken off the market.
Jackson, Green and Preston are delighted to offer to the market this 4/5 bedroomed 1920’s detached chalet bungalow located in the heart of the very popular village of Scartho, just a short walk from local amenities on offer which include butchers, local convenience stores, hairdressers,
We have found these similar properties.
