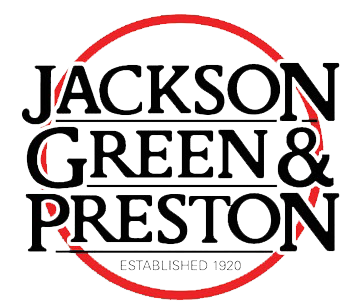This property has been removed by the agent. It may now have been sold or temporarily taken off the market.
3 INCENTIVES AVAILABLE TO CHOOSE FROM
The Turnberry is a fantastic 2 bedroom semi-detached house on this new development, The Approach, in Immingham.
The Turnberry is a fantastic 2 bedroom semi-detached house on this new development, The Approach, in Immingham.
We have found these similar properties.
