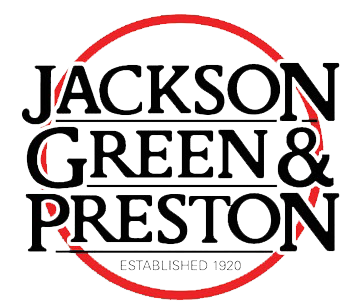This property has been removed by the agent. It may now have been sold or temporarily taken off the market.
This is a superb characterful semi-detached house in a highly regarded residential position, conveniently located close to Westward Ho and Bargate and convenient for the Grimsby town centre.
We have found these similar properties.
