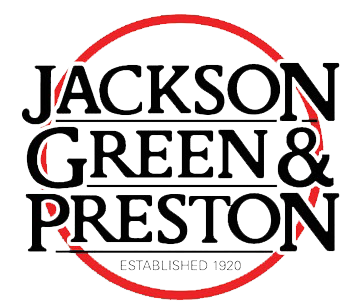- Home
- Sales
-
Lettings
-
Valuation Request
-
Meet The Rental Team
-
Search Properties To Let
-
Search Commercial Property To Let
-
Repairs/Maintenance
- Landlord Information
-
Landlord Information
-
Tenant Information
-
Emergency Numbers
-
Tenancy Fees
- Tenant Application Form
-
What is the Tenancy Deposit Scheme?
-
Application to View
-
Client Money Protection
-
Valuation Request
- Freehold/Leasehold
- Auction
- Other Services
- Contact
- Meet the Team
- The Guild
Abbey Walk, Grimsby, Lincolnsh...
£750 pcm tenancy information
Retail Property (High Street)
More details...Walsh Gardens, Scartho Top, Gr...
£720 pcm tenancy information
2 Bedroom Semi-Detached House
More details...Danes Close, Grimsby, North Ea...
£675 pcm tenancy information
2 Bedroom Terraced House
More details...Freeman Street, Grimsby, Linco...
£800 pcm tenancy information
Retail Property (High Street)
More details...Campions Close, Holton-le-clay...
£875 pcm tenancy information
2 Bedroom Detached Bungalow
More details...